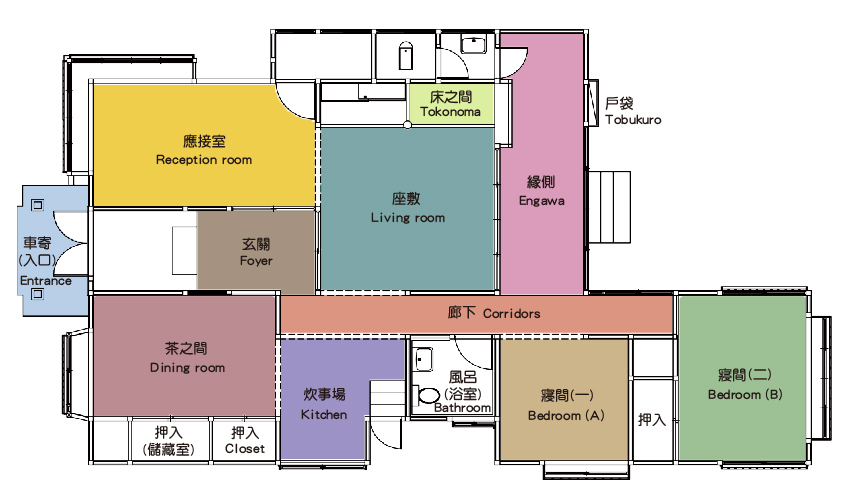

Upon entry, the first thing visitors encountered was the foyer, the main entrance and exit of the residence. To prevent dust from entering the residence, the floor was elevated and there were steps where people could take off their shoes. The foyer was a transitional space.
A shoe cupboard can be found on the dirt floor. The dormitory number of the residence has been imprinted onto the columns. Staff with plaited paper streamers, known as gohei (御幣串), are suspended from the ceiling.
The dining room was usually situated next to the kitchen. Seats located next to the window made it easier to take in the outdoor scenery. Food and drinks were conveyed through the kitchen door.
As a result of western influence, Japanese houses began to incorporate reception rooms into their design. Visitors would sit on actual chairs, rather than the traditional tatami mats; hence the wooden floor.
The kitchen was usually right next to the bathroom. A small kitchen door or service door, called katteguchi (勝手口), also known as an internal foyer, was used by family members to avoid disturbing visitors.
The Japanese-style living room had a tokonoma (床之間) and a tokowaki (床脇), which were separated by an alcove post. The tokonoma (床之間), also known as alcove, situated on the left, was slightly elevated and equipped with a frame on which decorative items such as vases or antiques could be placed. Scroll paintings hung on the wall. The window on the left leads to the tsukeshoin (付書院), the exterior corner of the alcove on the veranda. The tokowaki (床脇) is a section next to the alcove, which had two shelves on which books, tea sets, and art pieces could be placed. There were also storage areas. The carving and grille of the tsukeshoin (付書院) have been restored in accordance with the original design.
Bedroom. Area size: 4.5 tatami mats.
Bedroom (B). Area size: 6 tatami mats.
This bedroom had a storage closet with an area of about 1 tatami mat. In the storage closet things such as bedding, jewelry, and other miscellaneous articles could be placed. The storage closet helped to keep the room tidy.
The porch outside a traditional Japanese house. It was a liminal space between indoors and outdoors, and led from the interior of the house to the garden. Wooden panels were used to protect the house from typhoons and the wind and rain. On the left side was a space where the wooden panels could be stored. The flat-topped stone, called kutsunugi ishi (沓脫石), was used for taking off shoes before entering the veranda or entrance.
Corridors were located on the exterior of houses. Prior to the war, small- and medium-sized Japanese houses did not have corridors, and rooms were all connected to one another. Due to the influence of western culture, however, there was a greater concern for privacy. Corridors were then installed in the extra spaces available.